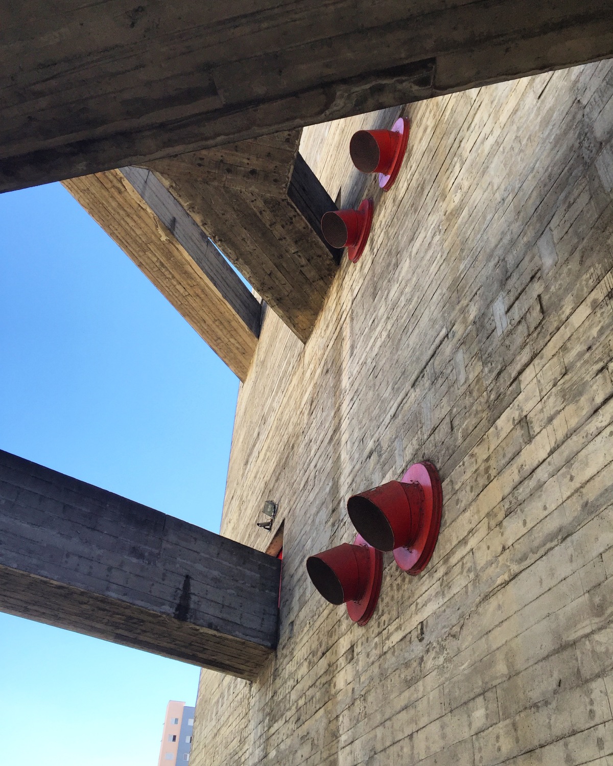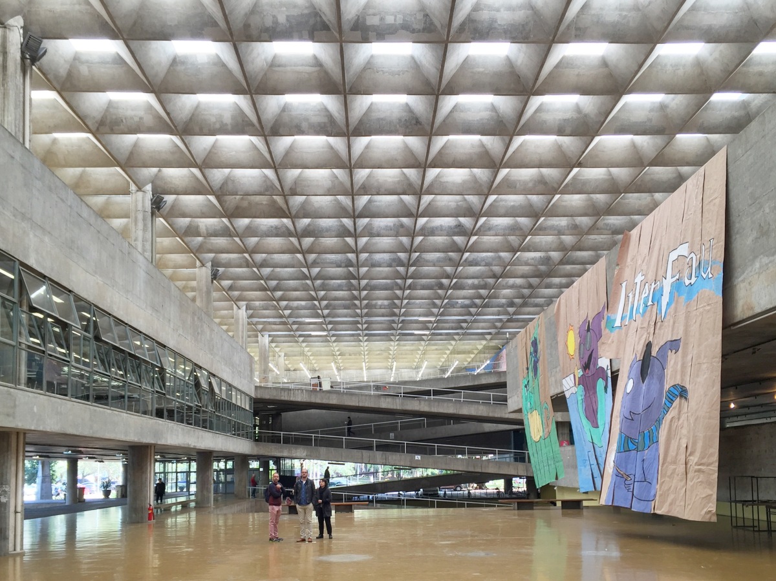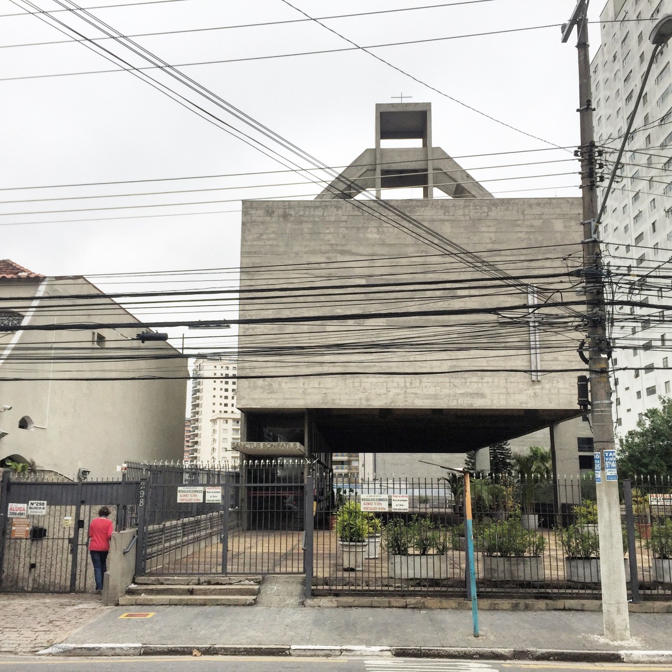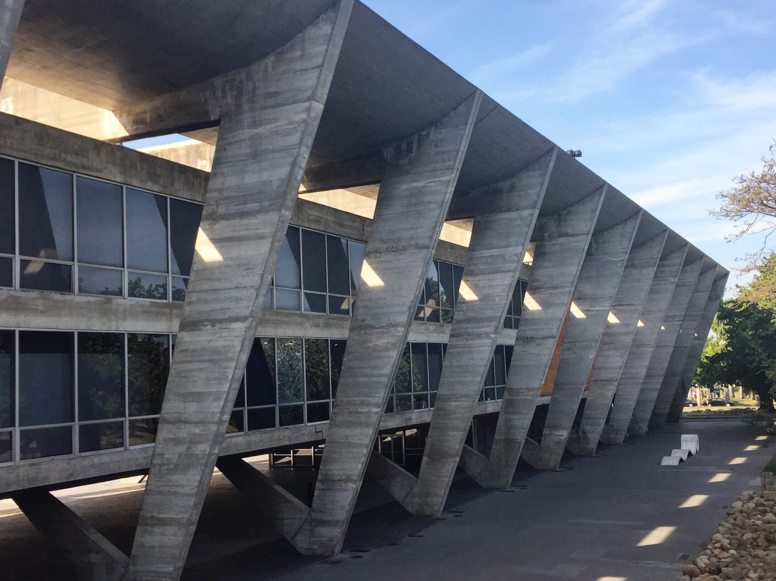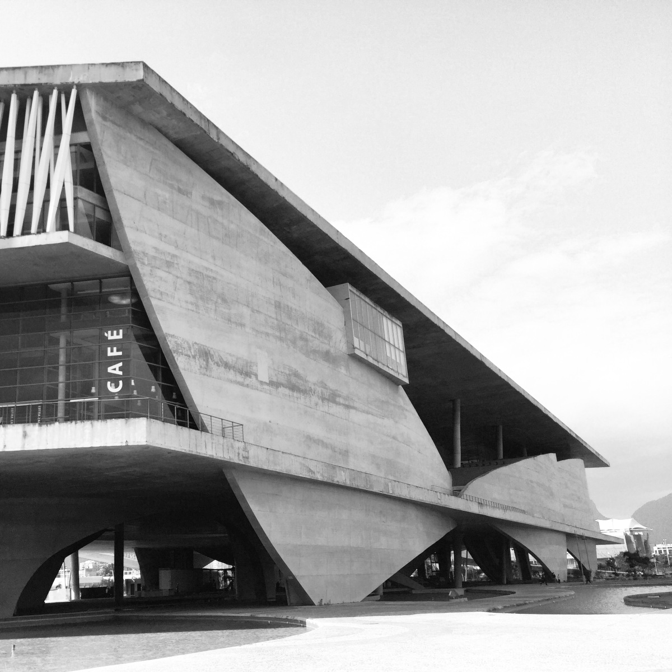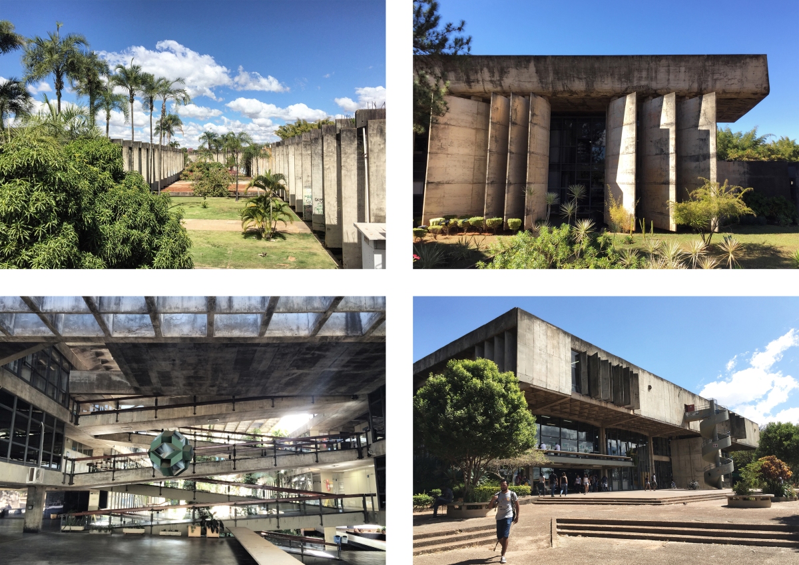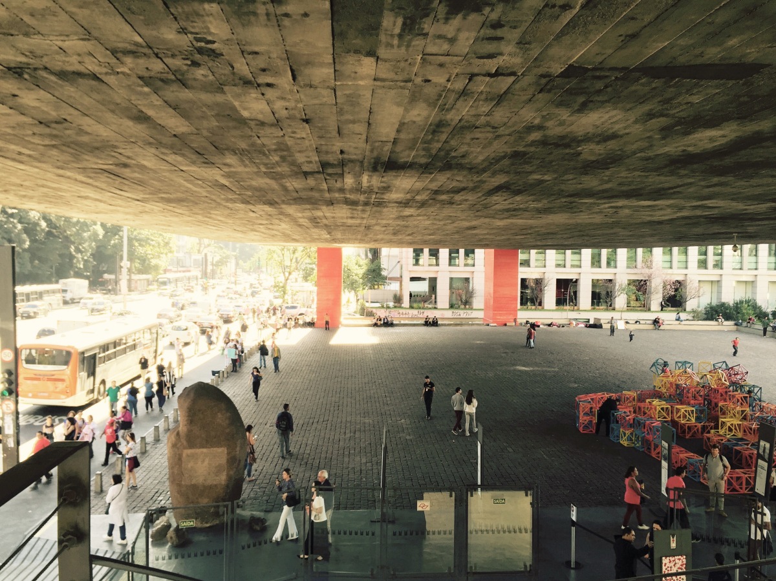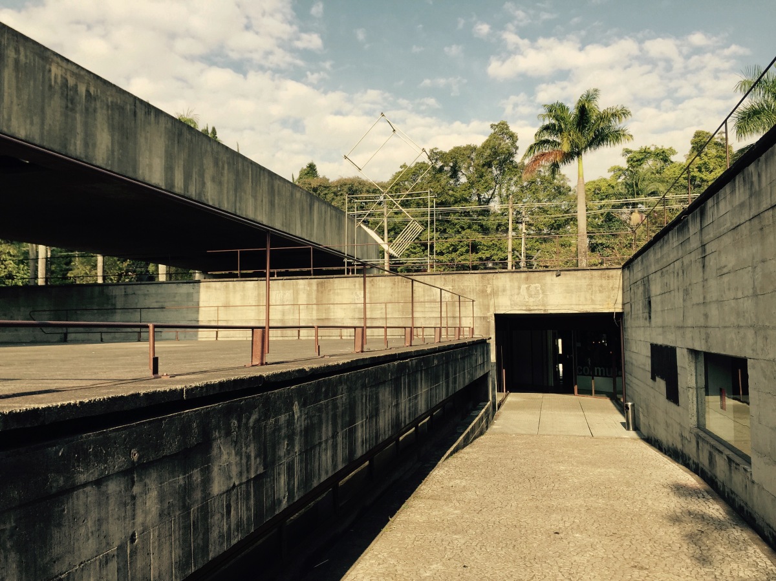Biblioteca Central UnB | José Galbinski & Miguel Alves Pereira | 1969-1973 | Brasília | 04/08/2016
Restaurante UnB | José Galbinski & Antonio Carlos Moraes de Castro | 1969-1974 | Brasília | 04/08/2016
Instituto Central de Ciências (ICC) UnB | Oscar Niemeyer & João Filgueiras Lima (Lelé) | 1963-1971 | Brasília | 04/08/2016
Reitoria UnB | Paulo Zimbres | 1972-1975 | Brasília | 04/08/2016
The University of Brasília is situated in the North Sector of the city. The site was outlined in the city’s Masterplan, however, it was a struggle to secure its construction as some authorities did not want students interfering in the political life of the city. The University was however established in 1962 with the following key buildings of importance to the spread of Brutalism within the country’s new capital.
Biblioteca Central
An interesting feature of the library is the use of concrete in creating a monumental structure while having a sense of delicacy in the slender concrete bris-solei. This delicate use of concrete on the two main facades is contrasted by the heavy concrete blocks on the side elevation which have little connection with the rest of the building.
The bris-solei are positioned at different directions and angles which suggest a functional reason related to the use of the space inside, creating privacy and providing shading. The positioning of the bris-solei also marks the areas in which the building can be accessed and the areas which are impermeable.
Once entering the library, the building seems to lose its monumentality with a very average floor to ceiling height and a lack of height difference in key spaces or the foyer. The furniture and shelving are nothing special and overall the internal space does not live up to its exterior image. With two fully glazed façades, the effect of natural light is still insufficient and the space is lit artificially.
The building overall has some interesting architectural features and a strong, monumental aesthetic, however, the mishmash of scales between inside and outside do not come together, creating an underwhelming experience within.
Restaurante
Food is very important in Brazilian culture with the main meal of the day being lunch, therefore, the restaurant is a key space in the campus and this is portrayed in its architecture.
The landscaping and use of a slope in the site gives the building a differing sense of scale depending from where it is approached. The monumentality of the building is exaggerated by the concrete box overhanging the glazed walls, by a significant distance. The slab on the underside of the concrete box is continued through to the inside, which with the help of the glazing creates a strong connection between inside and outside.
Internally the building has 6 eating spaces, on three different levels. The space is socially interesting with large communal tables shared with students, professors and visitors eating together and at a very affordable price. The changes in height and offset levels internally create spatial differences between the eating spaces and the circulation and lobby space – which makes the eating spaces more intimate and allows the full height of the building to be appreciated from the lobby. The levels are connected through ramps which create an internal continuity and flow between spaces as well as becoming an extension of the lobby and a social space in itself.
Instituto Central de Ciências (ICC)
The Instituto Central de Ciências is the main building on the campus with several faculties and departments, cafes and other amenities housed within the two parallel structures. Different to the monumentality which is the result of an exaggeration of height; it is the length of the ICC (696m) and the use of a slight curve that creates a seemingly never ending building.
The building is introverted, ignoring the rest of the campus and focusing on itself, and has a difference in how its façade is treated internally and externally. The concrete structure is infilled with a metal grating externally, with access only at key points along its long façade. Internally the concrete structure is left open and is permeable with a central garden between the two structures. This creates varied degrees of inside/outside space and a strong connection between the building and nature.
Reitoria
Similar to the ICC, the Rectory creates a dialogue between inside/outside space, with its concrete lattice roof allowing the natural elements into the building, views out to the sky and hanging plants and planters provide greenery from the ground to the roof.
On approach to the building it reads as a flat façade but as you continue towards it the elevation is given depth as the levels overhanging each other and those set back become visible. The attention to detail is also apparent in this building with water drainage being used as an aesthetic feature – large concrete downpipes are cut short to make the water visible as it drops into landscaped bowls to drain away. The building is arranged on either side of the semi-enclosed space on offset levels, connected by ramps which provide a smooth transition through the building with a threshold only when entering a room.
The use of the space as private administration offices seems to contradict the openness and publicness of the building with large public spaces, in an architecturally rich space being seemingly underused.
