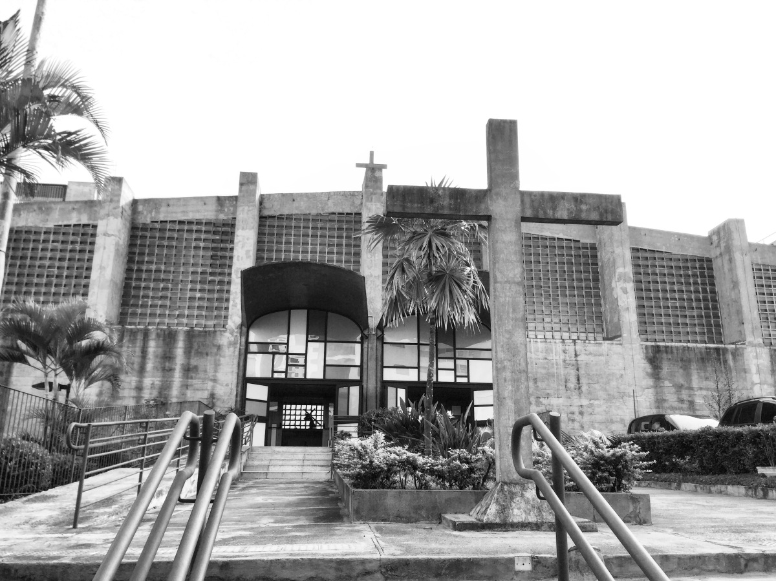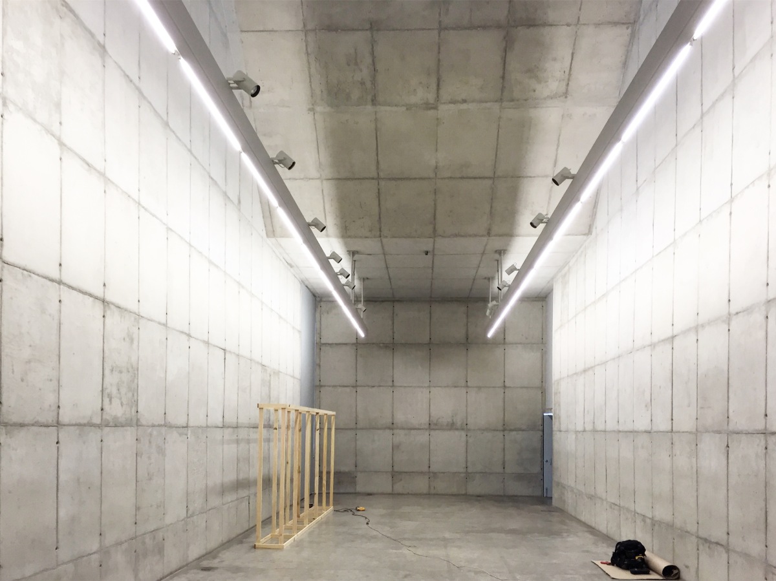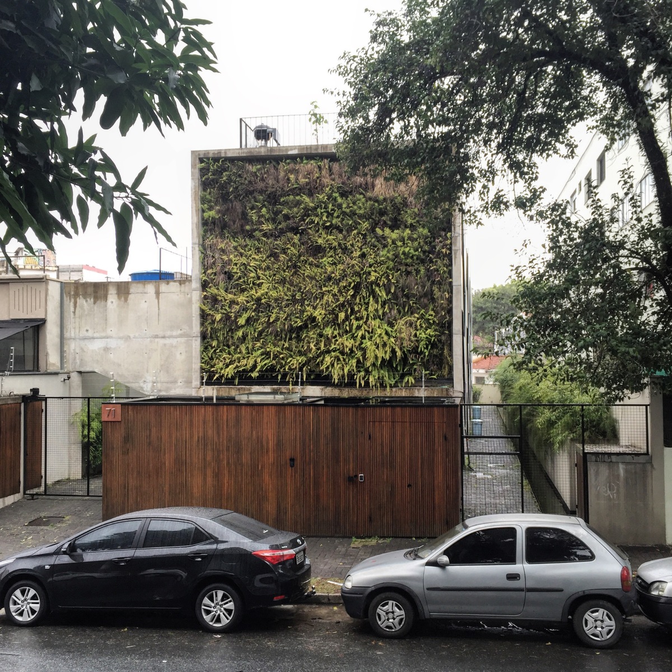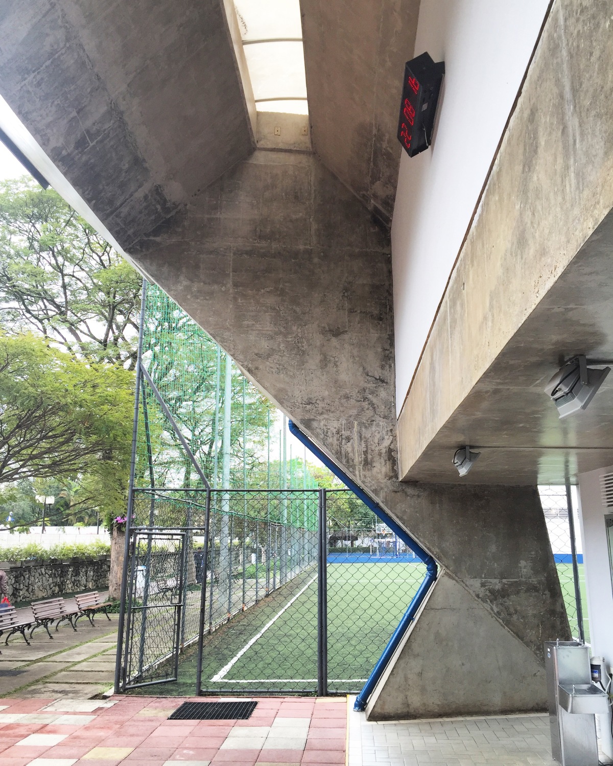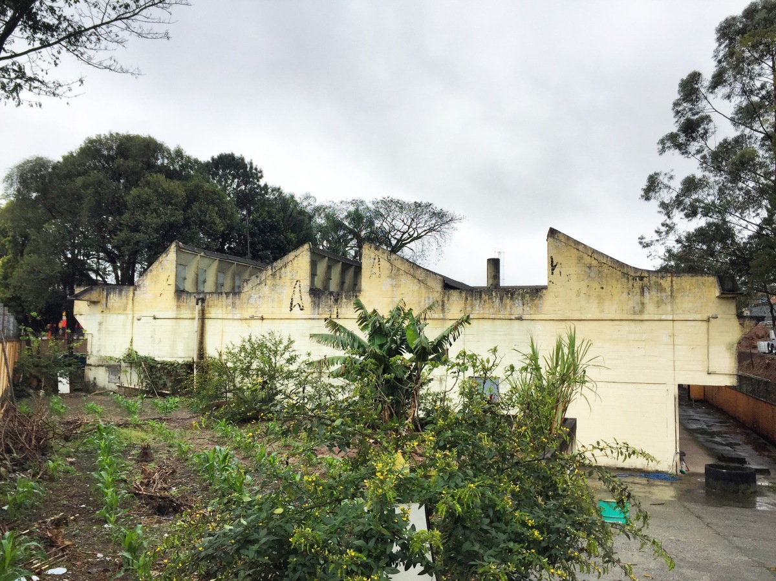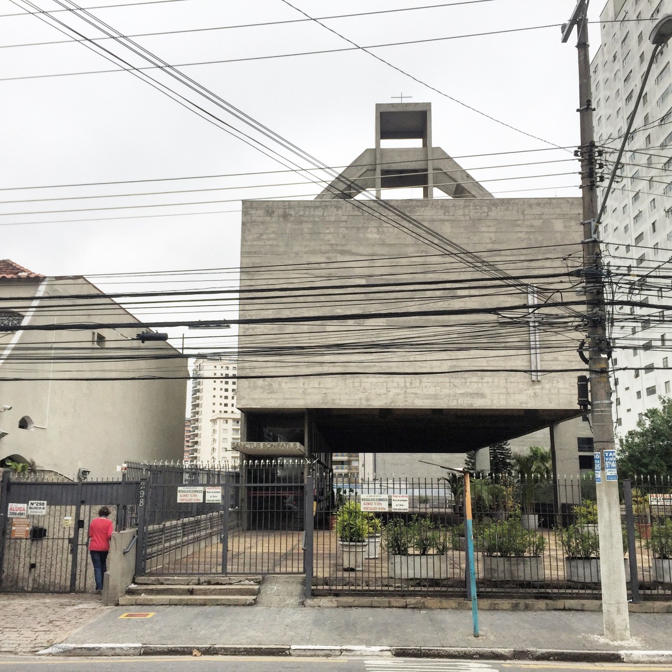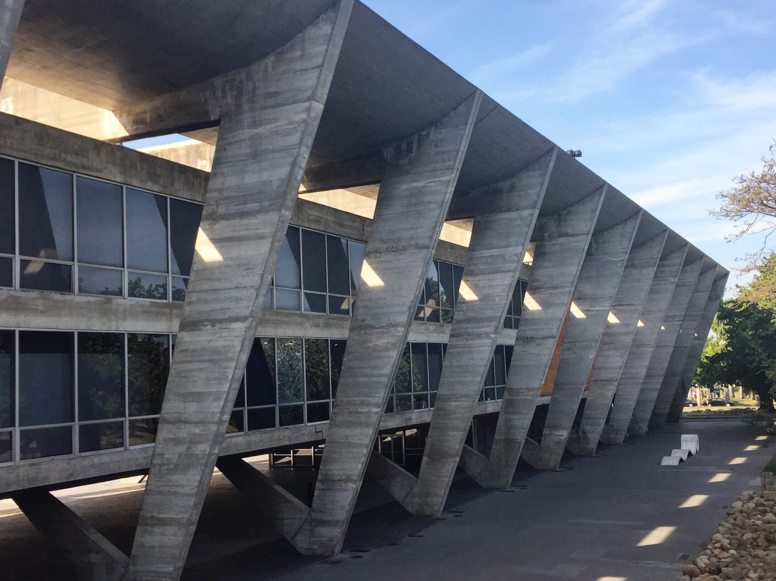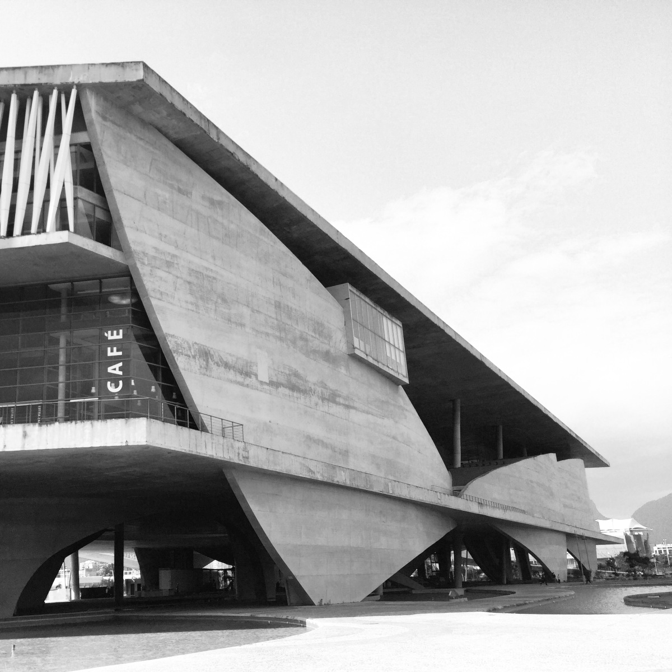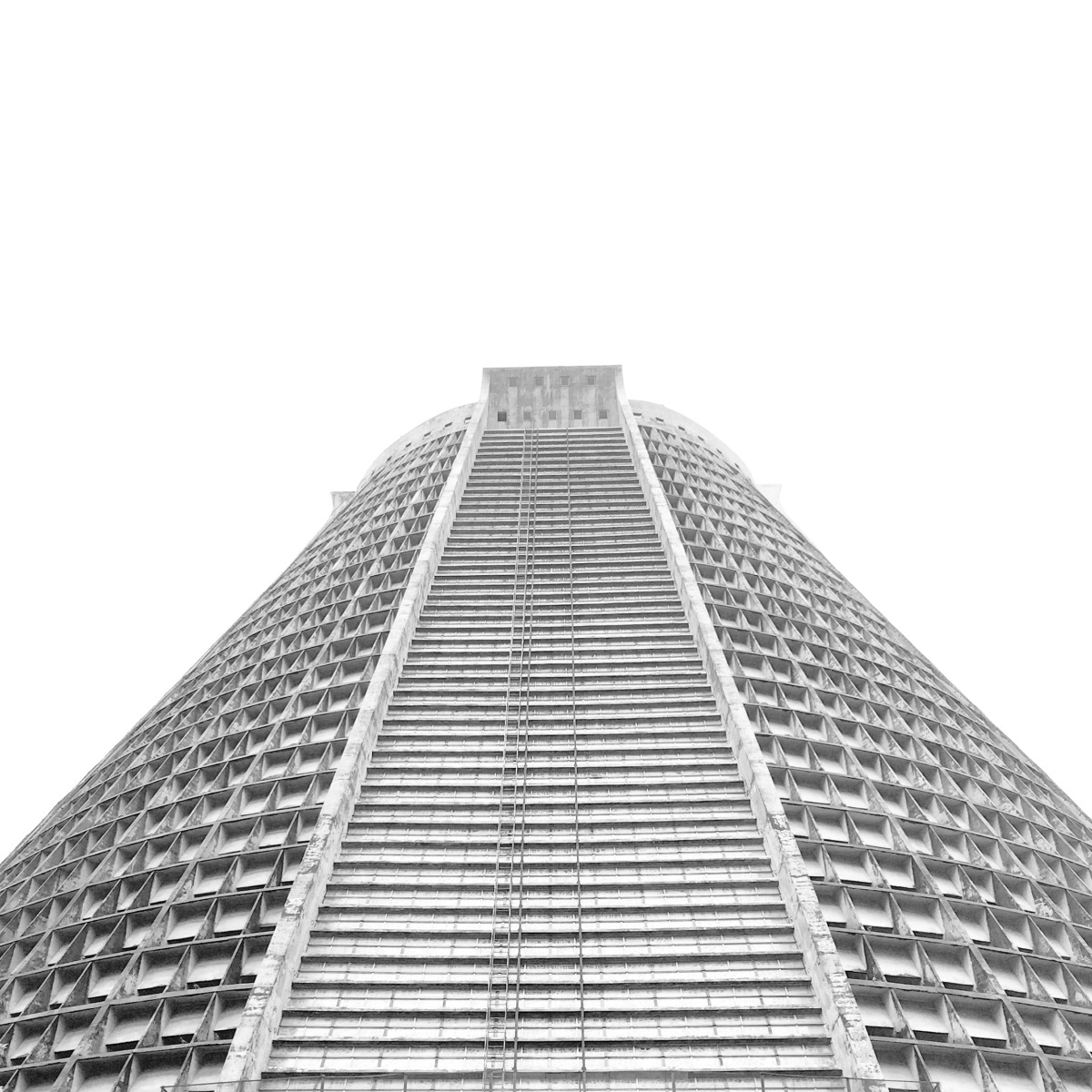Igreja do Centro Administrativo da Bahia (1974) | Centro do Exposições do Centro Administrativo da Bahia (1975) | Secretarias do Centro Administrativo da Bahia (1973) | João Filgueiras Lima (Lelé) | Salvador | 09/08/2016
The Centro Administrativo da Bahia CAB was constructed in the 70s, 10km to the East of Salvador, with government buildings for the state of Bahia aimed at attracting people and investment to the area. The buildings of interest are all designed by João Filgueiras Lima (Lelé) and constructed from 1973 – 1975. Although designed by the same architect and within a couple of years the buildings demonstrate a wide application of the use of concrete and brutalism; a variety of program and use; and are currently in different states of condition and use.
Igreja do Centro Administrativo da Bahia
The church is constructed from a series of sculptural concrete forms, triangular columns which open out creating a canopy above. These forms are repeated in a spiral plan, with each of the 12 columns 500mm taller than the previous and overlapping by 1 metre to create a concrete roof which allows shafts of natural light to enter the space.
The simplicity yet sophistication of the concrete structure is of great interest and provides the key focus of the space. The triangular form creates an interplay between the thickness of concrete and it’s slender and delicate application.
The journey of the church is focused around the concrete forms: entering under the lowest canopy; following the structure round to enter the main space; and ending by facing the key timber wall, denoted by the cross and bathed in natural light from the skylight.
The use of concrete and offsetting of the forms creates a strong relationship with natural light as it enters between the solid forms, casting light and shadow on the various angled surfaces.
The concrete is complimented with other materials: timber, stone and glazing. These materials all work together to create a special experience in the space, while also stressing the unique plastic qualities of the application of concrete.
Centro do Exposições do Centro Administrativo da Bahia
The most fascinating of Lelé’s buildings at CAB, when looking at photos beforehand was the Exhibition Centre, due to its two impressive suspended/cantilevered forms on either side. I was interested in how the experience of the building would match up with its image, and how its monumentality would relate to the human scale.
As I arrived at the building cones and rope had the area under one of the cantilevers cordoned off and it became clear that the building was no longer in use. Speaking with a security guard, he explained that the building had been abandoned for 8 years awaiting renovation, unable to enter the building and with structural defects. These issues raise questions on the re-use and adaption of a bespoke concrete building, as to how such an impressive landmark could no longer be in use.
Unable to properly enter the building it is difficult to comment on how the experience matches the image however the mass of concrete that is being suspended is impressive while standing underneath. In terms of the monumentality vs the human scale, the building itself is much smaller than perceived, and therefore, it is its form and expression of structure that creates a sense of monumentality due to an exaggeration of scale.
Secretarias do Centro Administrativo da Bahia
Gaining access to visit one of the secretary buildings was difficult due to unnecessary bureaucracy which is all too common in Brazil. Only being able to visit the building from the outside and allowed to take photos in certain areas, my understanding of the building is limited.
The building is lifted from the ground plane, creating monumentality. There is a relationship between the repetition of pre-cast concrete blocks and the asymmetry of the overall form, which is interesting as the regular and irregular mesh together.
The building’s use of office spaces is thought of in the treatment of the elevations. The depths of the windows act as bris-solei and reduce solar glare into the space, while aesthetically adding depth and shadow-play to the façade.
Although the buildings are still in full use their physical appearance is showing signs of wear both in the finish of the concrete and missing metal panels.
